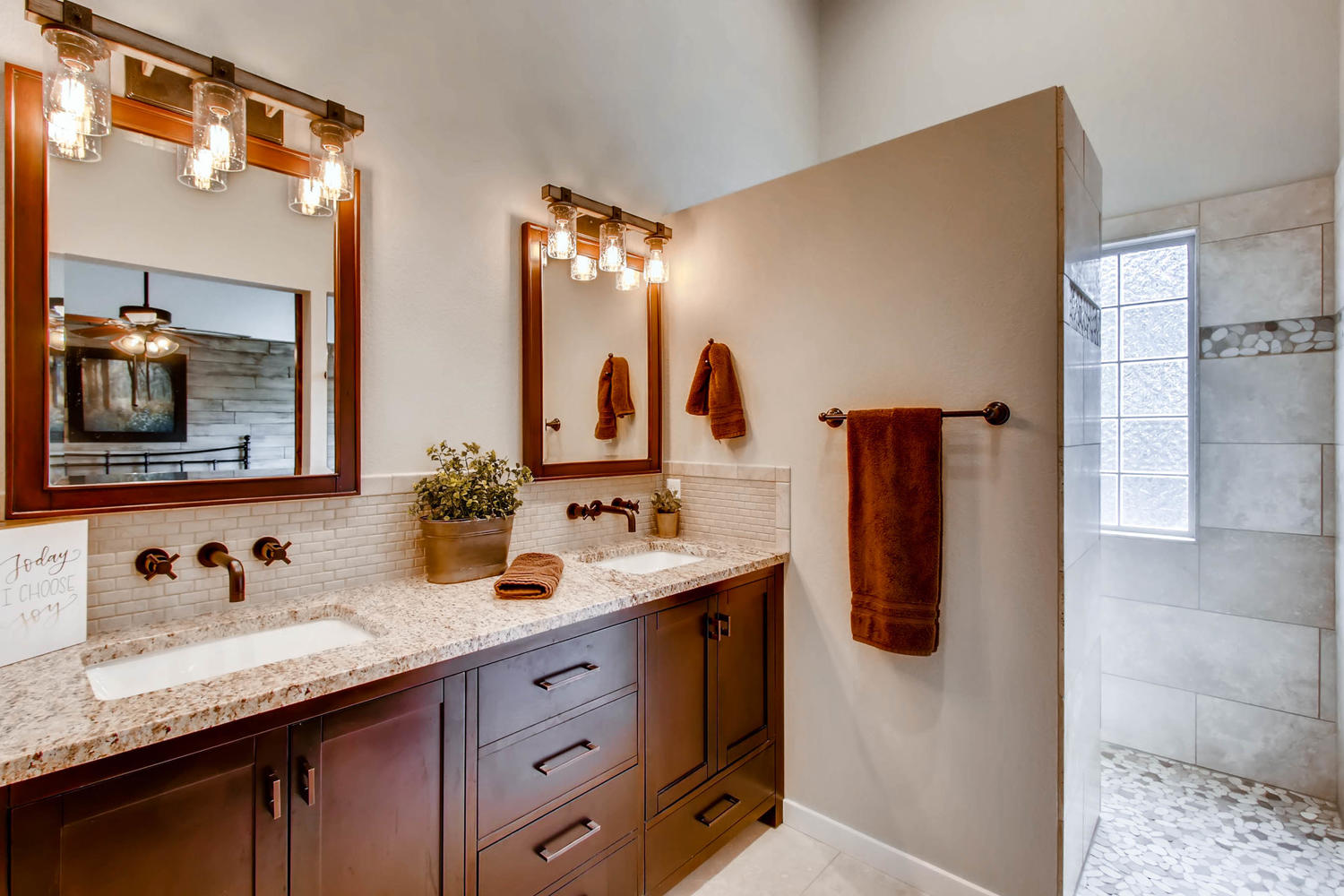CLIENT FOCUS: BATHROOM RENOVATION
The bathroom started out as a 5-piece master, complete with a water closet. The space however, was monopolized by an unused bathtub than anything. After discovering that the shower in this particular household is utilized far more than the dust-collecting bathtub, and that the water closet needed to donate about 1.5’ to the new laundry room, I decided to shake things up a bit. We did away with the water closet and bathtub entirely and added a large walk-in shower. The double vanity in the original bathroom was fairly cramped, so we expanded that as well. Sometimes when space is limited, it’s best to include less items, but make them more spacious… rather than cramming in all 5 elements at the expense of practicality and the feeling of spaciousness.
CLIENT PREFERRED COLOR SCHEME: Tan, Brown,
LAYOUT: Reconfigured to include walk-in shower and larger double vanity
STYLE: Traditional
SPECIAL FEATURES: Wall mounted faucets, pebblestone shower flooring, sliding barn door entrance, distressed plank accent wall behind master bed









